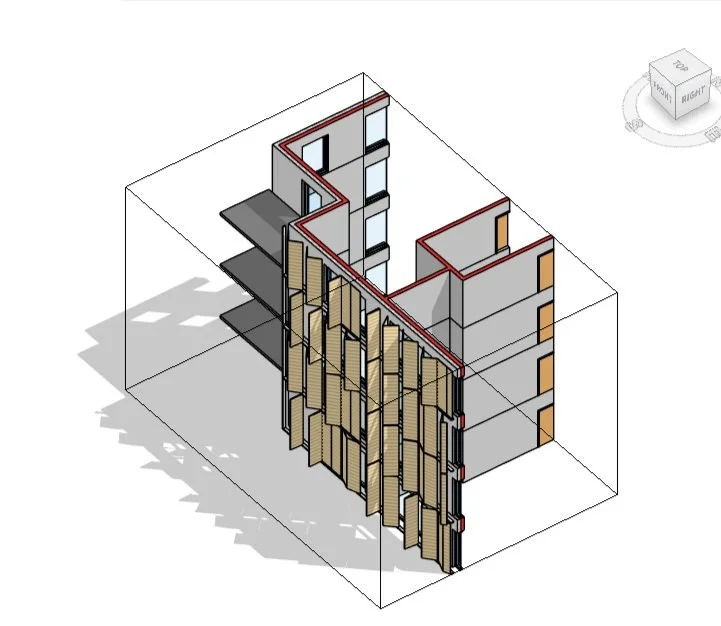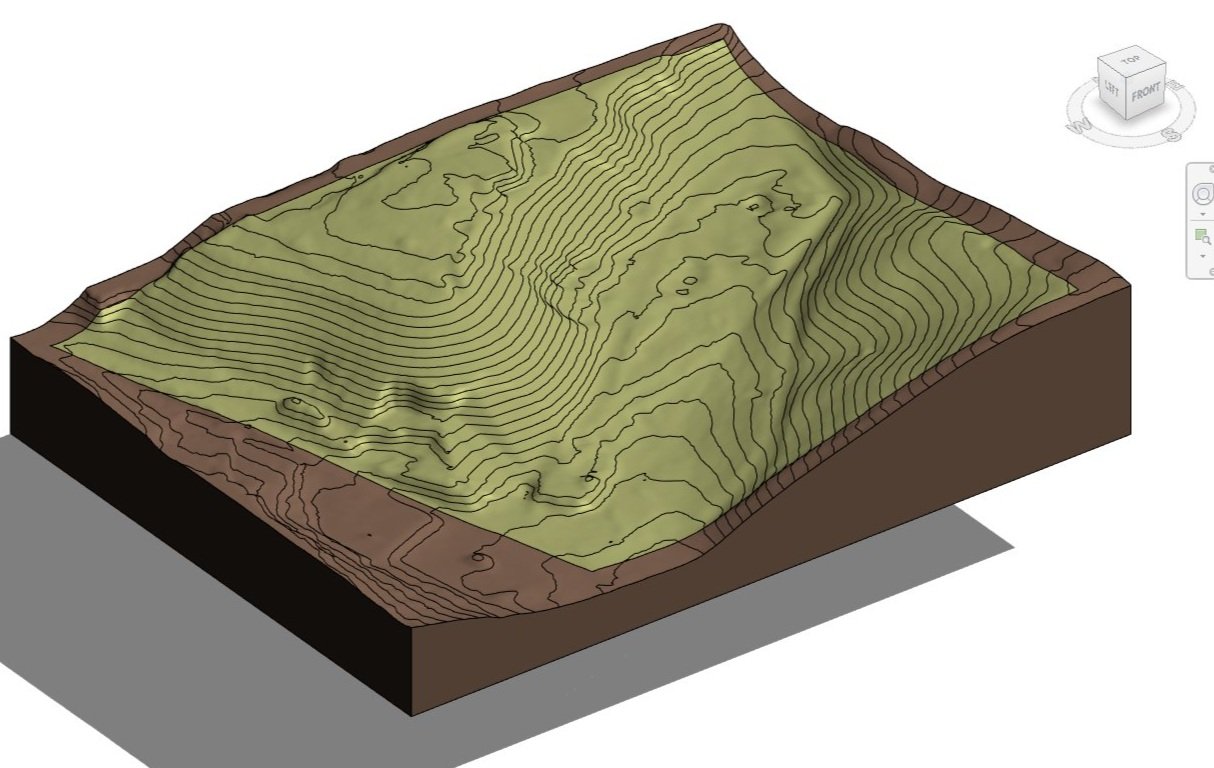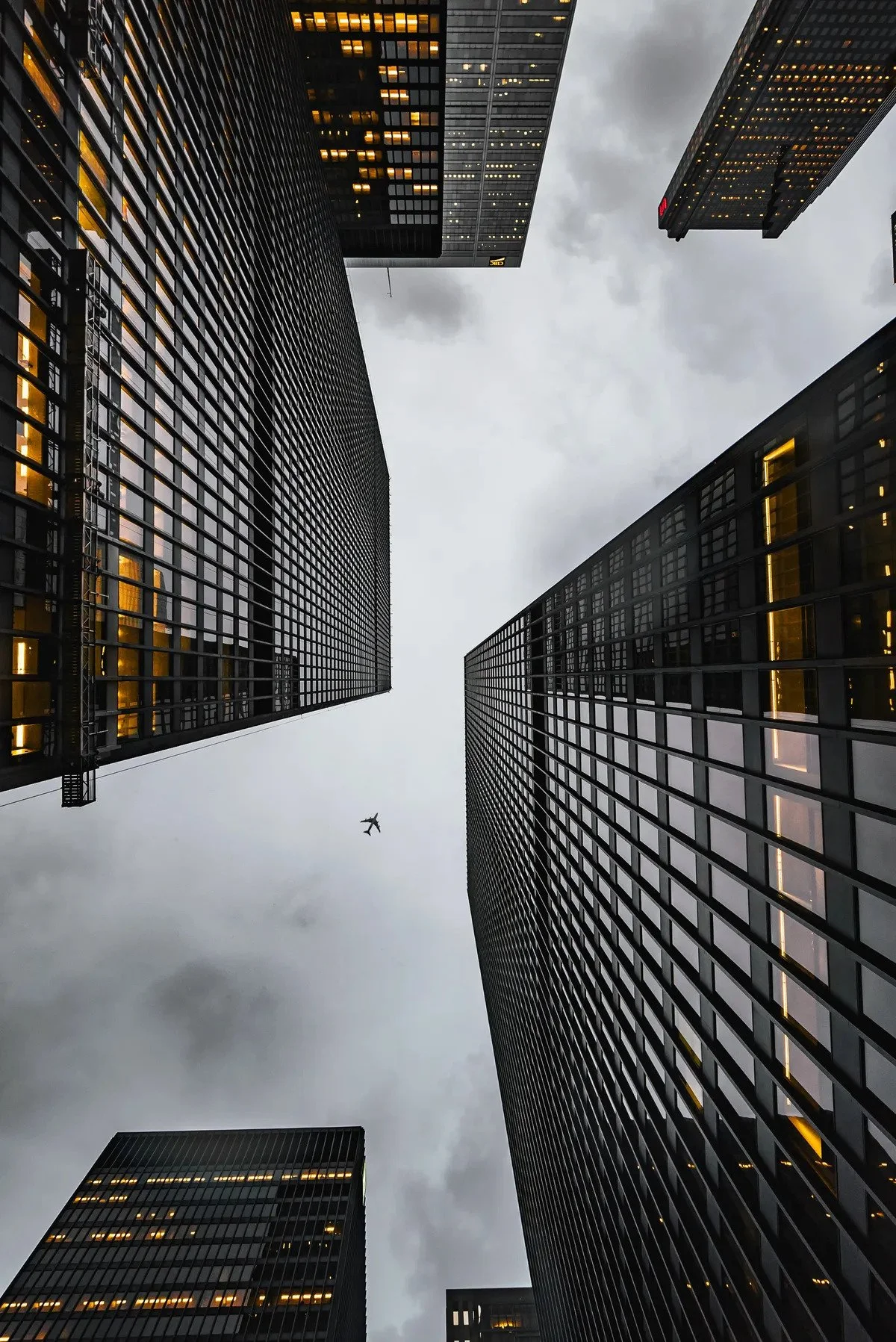Digital solutions for
AEC industry.
Powerful digital solutions built for architects, engineers, and construction teams — streamline workflows, boost productivity, and elevate design.
Sunlight Analyzer for Revit
20€/month
Automatic analysis of Direct Sunlight Hours requirements for your project. Run calculations and generate drawings inside Autodesk Revit.
-
Calculate the exact time of the access of a given point on your model to the sunlight.
-
With Designbotic Sunlight Engine, now it is possible to add changes to the model and check the simulations results instantly,
-
Set the required regulations and visualize samples bases on the pass score.
-
All the nessesary 2d and 3d representations are generated for you to streamline your design process.
Volumetrix for Revit
40€/month
Real-time calculation of your project materials volumes for a given 3d space. Plan the construction process with detailed data stream and exporting inside Autodesk Revit.
-
Simply draw one or more Scope Boxes in any view to define 3d analysis zones, then launch Volumetrix with a single click.
-
Instantly computes and aggregates volumes for all elements within each Scope Box. Presents detailed “Metrics” per zone—element-by-element breakdown right inside the plugin UI.
-
Add as many Scope Boxes as you need to compare different areas or phases. Export all your volume data to CSV in one click for spreadsheets, cost estimating, or team collaboration.
Terrain for Revit
Efortlessly import high resolution terrain geometry for your project directly in Autodesk Revit.
10€
-
Import ESRI grid files directly to Autodesk Revit software.
-
Don’t waste time on processing the terrain geometry, select the boundary and import the area you are working on.
-
Now you can use survey point as a terrain origin or import centered on the project base point.
Kolega.Space
220€/month
Fully automated intelligent spatial configurator for residential buildings.
Select the site, set the parameters and allow software to run advanced simulations to find optimized solutions to your project.
-
Set your parameters and run deep site analysis with a single button. Let our model to optimize solutions over time, finding the best results possible for your project.
-
Each generated flat is in detail analysed on Sunlight Hours acess, Obscuring and distance regulations. You don’t need any further solutions analysis.
-
Both urban configurations and flats layouts are programmed to create high quality, professional space for future residents.
-
Export your choosen results to obj and .BIM formats for 3D operations. dxf for CAD drawings and reports for business analysis.
Our first tool from the DBcloud series. Calculate your site feasibility study with the single family buildings generator. Add plots division requirements, roads access and buildings typologies to insantly unlock the plot potential.
-
Set the geometric requriements and verify your design with rapid responses. All generated automatically to help you find the best configuration.
-
Set local regulations, and analyze if the objects you analyze pass them, without any need of additional work.
-
Access your projects anytime, anywhere. The tool will be available in the cloud with any internet browser.
Obscuring for Revit
Verify Obscuring requirements for your project with real-time tool for Autodesk Revit. Visualize and generate drawings with the highest precision.
-
Set the geometric requriements and verify your design with rapid responses. All generated automatically to help you find the available obscuring volume.
-
Set local regulations, and analyze if the objects you analyze pass them, without any need of additional work.
-
Visualize and export results as drawings and 3d models representations.
To be released in 2025!
Our vision
We are a group of researchers, construction specialists and architects with expertise to programming. It is our passion to bring automation and algorithmic thinking to AEC discipline.
All tools available on this website are developed in 100% by our team, bringing high performace calculations and analysis to your work.









